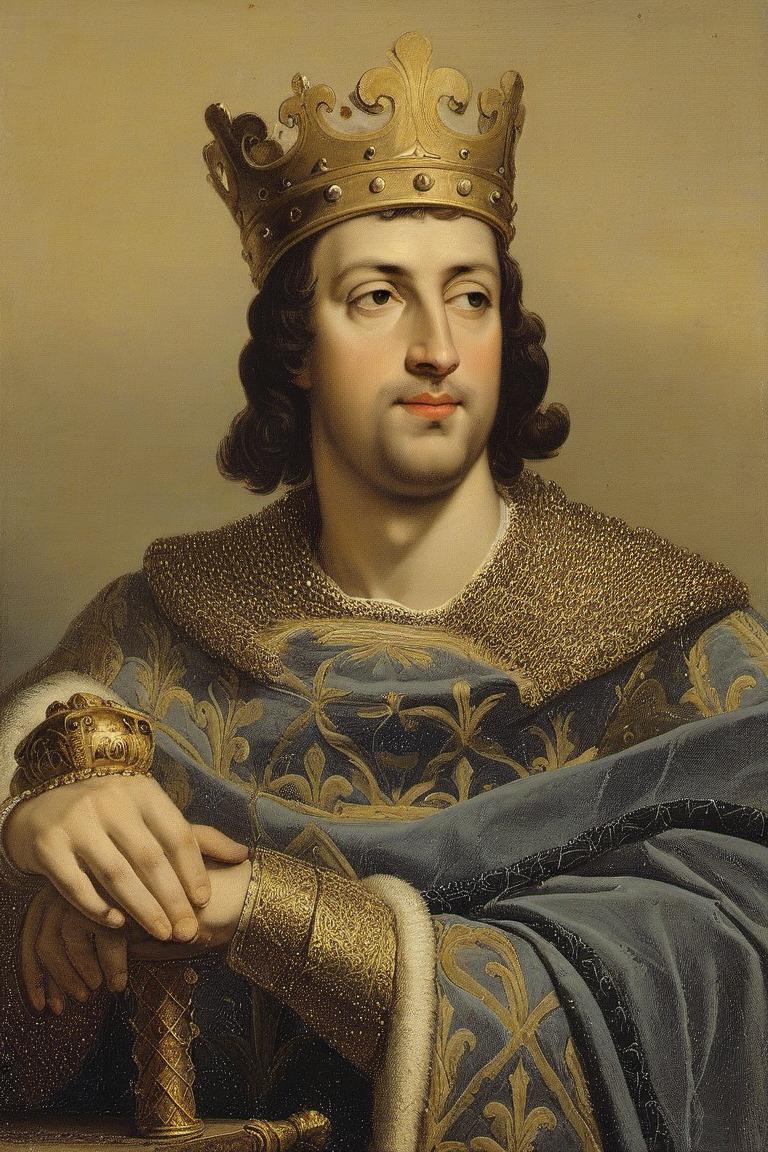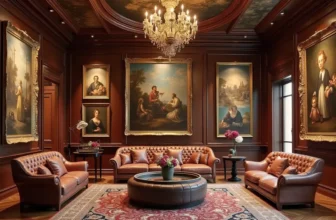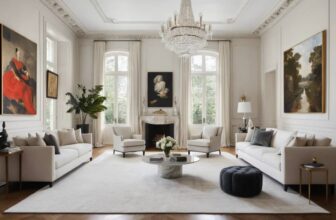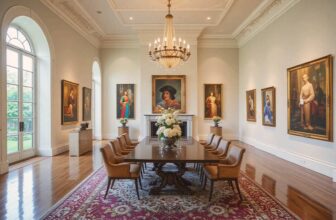
Who Built the louvre museum in paris
| Invest in Hidden Masterpiece: Rare Antique Oil Paintings For Sale. Limited Originals Available 💰😊 Are you looking for authentic hidden masterpiece? Explore old master antique oil paintings from the Renaissance and Baroque eras. From 16th-century portraits to 18th-century landscapes. Authenticity guaranteed, Old Master antique oil paintings for sale. Shop Now! 🎨 Renaissance And Baroque Art Landscape Antique Paintings Old Master Portrait Paintings |
The Louvre Museum in Paris, often referred to as the cultural heart of France, stands as a timeless emblem of art, history, and architectural grandeur. Housing some of the world’s most renowned masterpieces, including the “Mona Lisa” and the “Venus de Milo,” the Louvre is not only an artistic treasure trove but also a testament to centuries of architectural evolution. Its design and construction reflect the vision of numerous architects, each contributing to its transformation from a medieval fortress to the magnificent museum we see today. To fully appreciate the Louvre, one must delve into its intricate history, its architects, and the timeline of its construction.
The Origins: A Medieval Fortress
The story of the Louvre begins in the late 12th century during the reign of King Philippe Auguste. Concerned about potential invasions, Philippe Auguste ordered the construction of a fortress along the Seine River to protect Paris. The original Louvre was a formidable structure with thick walls, a deep moat, and a central keep. Designed by an anonymous team of medieval engineers, the fortress served primarily as a military stronghold.
Construction began in 1190 and was completed around 1202. The medieval Louvre was not intended as a royal residence or a public space but as a defensive bastion. Over time, as Paris expanded and the city’s defensive needs evolved, the fortress became obsolete, paving the way for its transformation into a royal palace.
The Renaissance Transformation: Pierre Lescot
The Louvre’s transformation from a fortress to a palace began in the 16th century under King François I, a monarch with a profound appreciation for art and culture. In 1546, François I commissioned architect Pierre Lescot to redesign the medieval structure. Lescot, known for his innovative approach, introduced Renaissance architectural elements that marked a departure from the Gothic style prevalent at the time.
Pierre Lescot’s contributions include the construction of the Square Court (Cour Carrée) and the south wing of the palace. His work featured intricate reliefs, large windows, and ornate facades that blended classical symmetry with French artistic flair. Lescot’s designs were further adorned by sculptor Jean Goujon, whose bas-reliefs and sculptures added an artistic dimension to the architecture.
Expansion Under Henri IV and Louis XIII
Following Pierre Lescot’s initial designs, subsequent monarchs continued to expand the Louvre. King Henri IV envisioned a grand palace that would connect the Louvre to the nearby Tuileries Palace. This ambitious project, known as the Grande Galerie, was completed in the early 17th century. The gallery, stretching along the Seine, became one of the longest enclosed spaces in Europe at the time.
Under the reign of Louis XIII, further enhancements were made to the Cour Carrée. Architects Jacques Lemercier and Louis Le Vau played significant roles during this period. Lemercier designed the Pavillon de l’Horloge, a central pavilion with a clock tower that became an iconic feature of the Louvre’s facade.
The Grand Vision of Louis XIV
The 17th century marked a turning point for the Louvre, as King Louis XIV sought to elevate its grandeur. Although Louis XIV eventually shifted his court to the Palace of Versailles, his early contributions to the Louvre were transformative. In 1667, Louis Le Vau, along with sculptor François Girardon and painter Charles Le Brun, worked on the Colonnade of the East Facade, one of the most iconic elements of the Louvre’s architecture. The colonnade’s classical design, featuring Corinthian columns and intricate carvings, exemplified the Baroque style.
Despite Louis XIV’s relocation to Versailles, the Louvre continued to serve as a repository for royal art collections. This set the stage for its eventual transformation into a public museum.
The Birth of the Louvre Museum: The French Revolution
The Louvre’s transformation into a public museum was a direct result of the French Revolution. In 1793, during the Reign of Terror, the National Assembly declared the Louvre a museum open to the public. This decision marked the beginning of its modern identity as a space dedicated to art and knowledge.
Architect Jean-Arnaud Raymond oversaw the early modifications to accommodate the museum’s new role. The revolutionary government repurposed existing spaces to display artworks seized from the church and aristocracy. The museum, initially called the Muséum Central des Arts, showcased approximately 500 pieces when it first opened.
The Napoleonic Era: Percier and Fontaine
Under Emperor Napoleon Bonaparte, the Louvre underwent significant expansions. Architects Charles Percier and Pierre-François-Léonard Fontaine were tasked with redesigning and enlarging the museum. Their work included the completion of the Arc de Triomphe du Carrousel, a triumphal arch located near the Louvre’s entrance. Napoleon also expanded the museum’s collection by acquiring artworks from across Europe, many of which were later returned to their countries of origin.
19th-Century Renovations: Visconti and Lefuel
The Louvre’s modern appearance owes much to architects Louis Visconti and Hector Lefuel, who worked during the mid-19th century under Emperor Napoleon III. Their most notable contribution was the completion of the Napoleon Courtyard (Cour Napoléon) and the addition of the Pavillon de Flore and the Pavillon de Marsan. These structures completed the enclosure of the central courtyard, creating the cohesive layout of the Louvre’s main buildings.
The Glass Pyramid: I. M. Pei
The most dramatic modern addition to the Louvre is undoubtedly the glass pyramid, designed by Chinese-American architect I. M. Pei. Commissioned in the 1980s by French President François Mitterrand, the pyramid was part of a broader effort to modernize the museum and improve visitor access.
Unveiled in 1989, the pyramid serves as the main entrance to the museum and sits at the center of the Cour Napoléon. Its sleek, geometric design contrasts sharply with the historic architecture of the surrounding buildings, creating a striking visual juxtaposition. The pyramid’s structure, composed of glass and metal, is an engineering marvel that allows natural light to illuminate the underground lobby below.
Pei’s design was initially met with controversy, as critics argued that the modernist structure clashed with the Louvre’s classical aesthetic. Over time, however, the pyramid has become an iconic symbol of the museum, embodying the seamless blend of tradition and innovation.
A Timeline of Construction and Renovation
- 1190-1202: Construction of the original medieval fortress under King Philippe Auguste.
- 1546-1578: Renaissance transformation led by Pierre Lescot.
- 1610-1624: Construction of the Grande Galerie under Henri IV.
- 1667-1670: Colonnade of the East Facade designed by Louis Le Vau.
- 1793: Opening of the Louvre as a public museum during the French Revolution.
- 1852-1870: Completion of the Cour Napoléon under Napoleon III.
- 1989: Inauguration of the glass pyramid by I. M. Pei.
The Louvre Today
Today, the Louvre Museum is the largest and most visited museum in the world, attracting millions of visitors annually. Its collection spans thousands of years, encompassing works from ancient civilizations, the Renaissance, and the modern era. The museum’s architecture, a harmonious blend of historical styles and contemporary innovation, reflects its enduring legacy as a cultural and artistic beacon.
From the medieval fortress of Philippe Auguste to I. M. Pei’s iconic pyramid, the Louvre is a living monument to the evolution of art, architecture, and history. Its story is a testament to the vision of countless architects, artists, and patrons who have shaped its identity over the centuries, ensuring its place as a global symbol of human creativity and ingenuity.
Key Architectural Highlights of the Louvre
The Louvre’s architecture is a blend of styles that reflect its long history:
- Medieval Foundations: The remnants of the original fortress can still be seen in the museum’s basement, offering a glimpse into its medieval origins.
- Renaissance Elegance: Pierre Lescot’s work introduced classical proportions and ornamental details that set the tone for future expansions.
- Baroque Grandeur: Jacques Lemercier’s additions, including the Pavillon de l’Horloge, brought Baroque elements to the Louvre.
- Classical Majesty: The Colonnade by Claude Perrault exemplifies the classical ideals of balance, symmetry, and grandeur.
- Modern Innovation: I. M. Pei’s glass pyramid represents the Louvre’s embrace of contemporary design.
The design of the Louvre Museum is a testament to centuries of architectural ingenuity and cultural ambition. From its medieval origins as a fortress to its Renaissance transformation under Pierre Lescot, its Baroque enhancements by Jacques Lemercier, and its modern reinvention by I. M. Pei, the Louvre has evolved into a global icon.
Each architect and visionary who contributed to the Louvre’s development left an indelible mark, creating a structure that reflects the changing tides of French history and artistic expression. Today, the Louvre stands as a bridge between the past and the present, inspiring millions with its architectural splendor and unparalleled collection of art.




